5 best container rooms
Day: 2022-08-27 19:38:07 view: 2831 from:
5 best container rooms
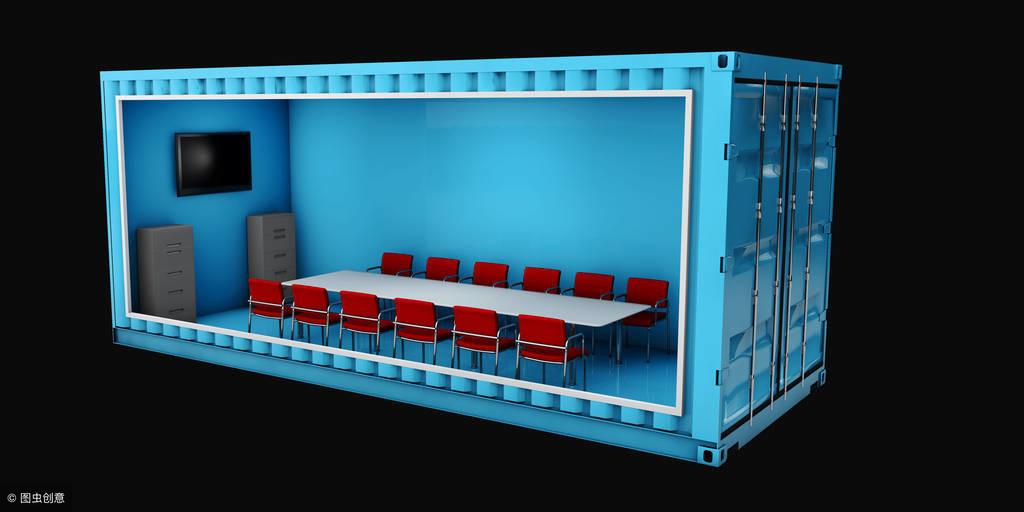
Made of thousands of redundant containers on wharves around the world, the container room can be an environmentally friendly alternative to traditional building materials. Diehards like their durability and, in some cases, their portability - although moving container houses can take a lot of time and money.
In order to show how these industrial supplies become gorgeous homes, we have collected the five best container houses reported this year. Interested in buying one yourself? Don't miss the five container housing guides we can order now, or check out this container available on Amazon.
A container house in the desert
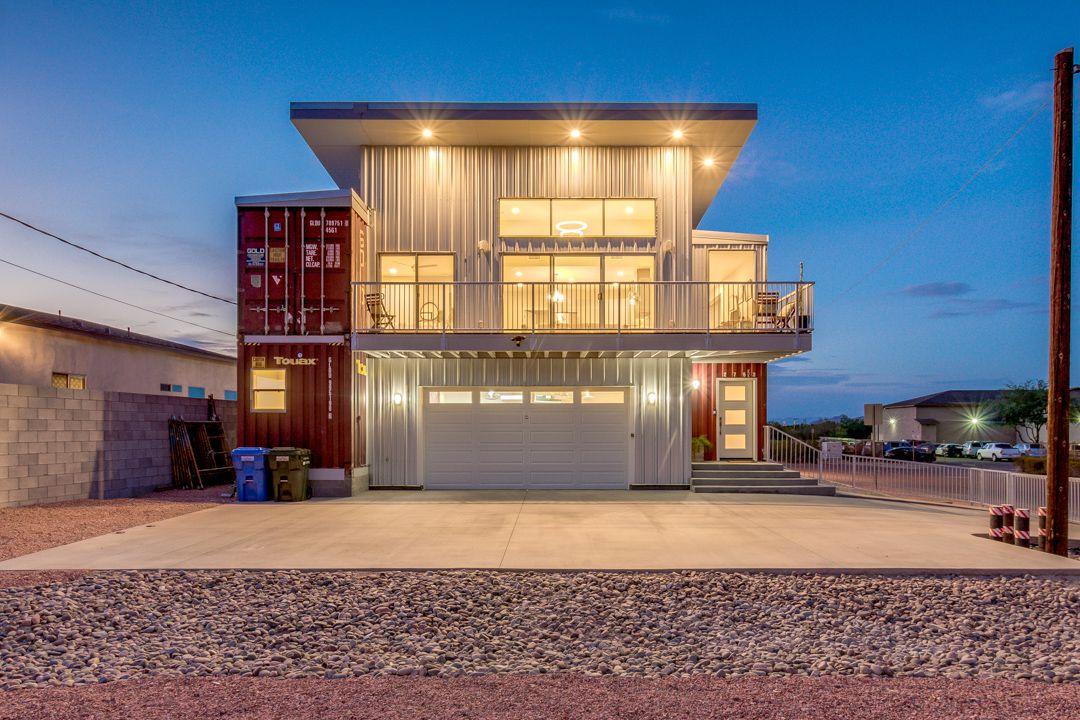
Designed by Jorge Salcedo, an engineer, and Gregorio baquero, a Colombian architect, this 2969 square foot three bedroom four bathroom residence is surrounded by two stacks of containers with a spacious area in the middle. There is a large four car industrial workshop on the first floor - electric vehicle charging - and a living space on the upper floor. This house is at an angle to the mountains in the south, so the spacious front balcony and the main room can enjoy the spectacular view. Read more in this way.
A well lit container room with a construction cost of only $36000
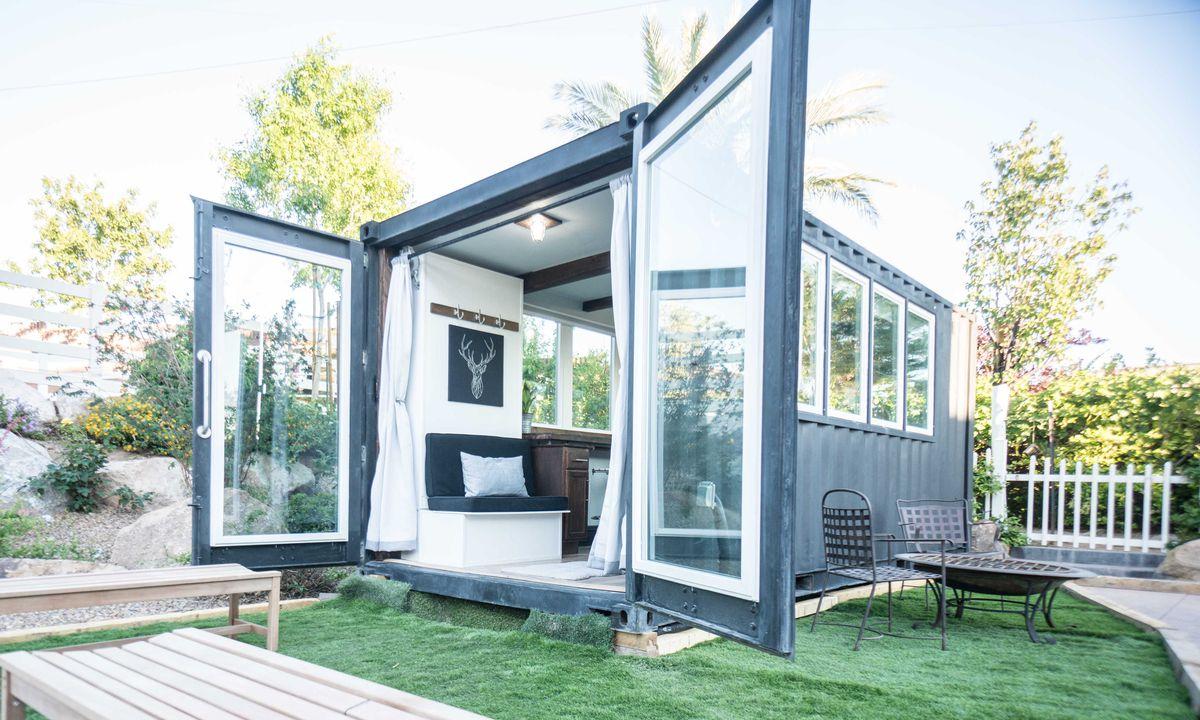
For those who want to use the backyard unit for rental income or anyone who wants to use the container as a hotel or main residence, Las Vegas based alternative living spaces has built luxury containers that can maximize space. Each house starts at $36000, including containers, and can be fully customized. Most rooms have a bathroom with a shower, a kitchen, some work and dining area, and a living room that can be converted into a sleeping area. Read more here.
A fashionable container house in New Jersey
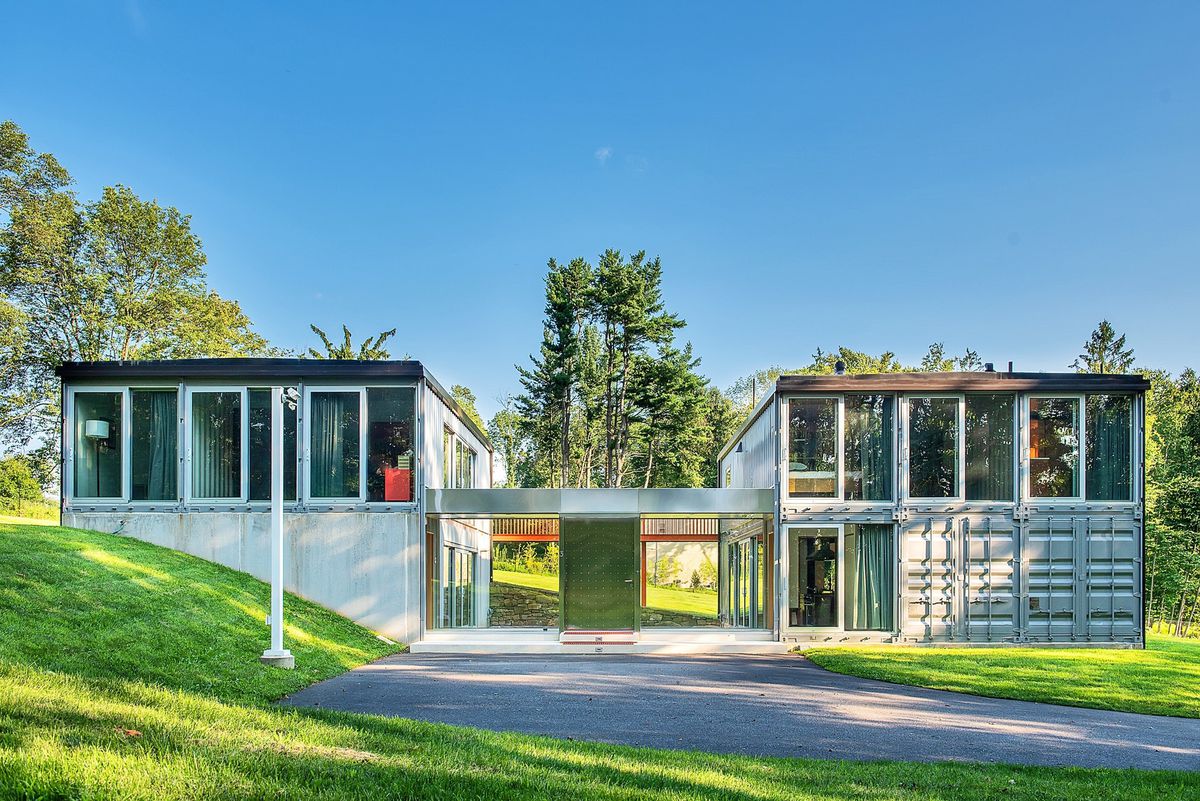
This 4000 square foot house has four bedrooms and three and a half bathrooms. Designed by architect Adam kalkin, it is equipped with a series of recycled industrial materials.
The house was built in 2008 and welded with corten steel beams using several steel containers. Kalkin designed an open plan, separated by two different wings and connected by two courtyards. The whole glass side creates a feeling of ventilation. The front door is a neoporte rotating stainless steel door, and the center is a glass and stainless steel channel. See more here.
A ventilated container house, rich in glass and green plants
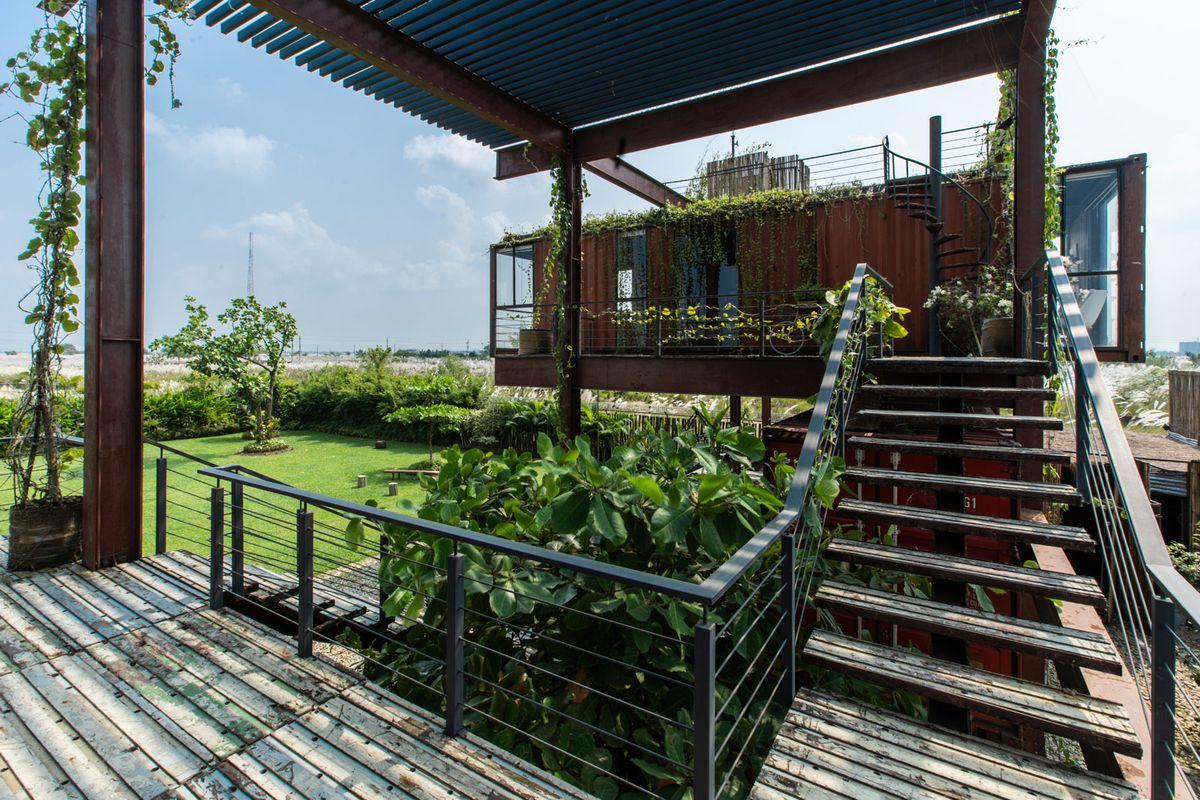
The container house designed by bandladesh architecture firm River & rain is called escape den, which is a complex media re conception. The house is composed of four containers arranged on the steel frame at different angles. Each container sits on its own height, forming a series of plant covered terraces and stairs, from one volume to another. I see more in this way.
Container house with green roof
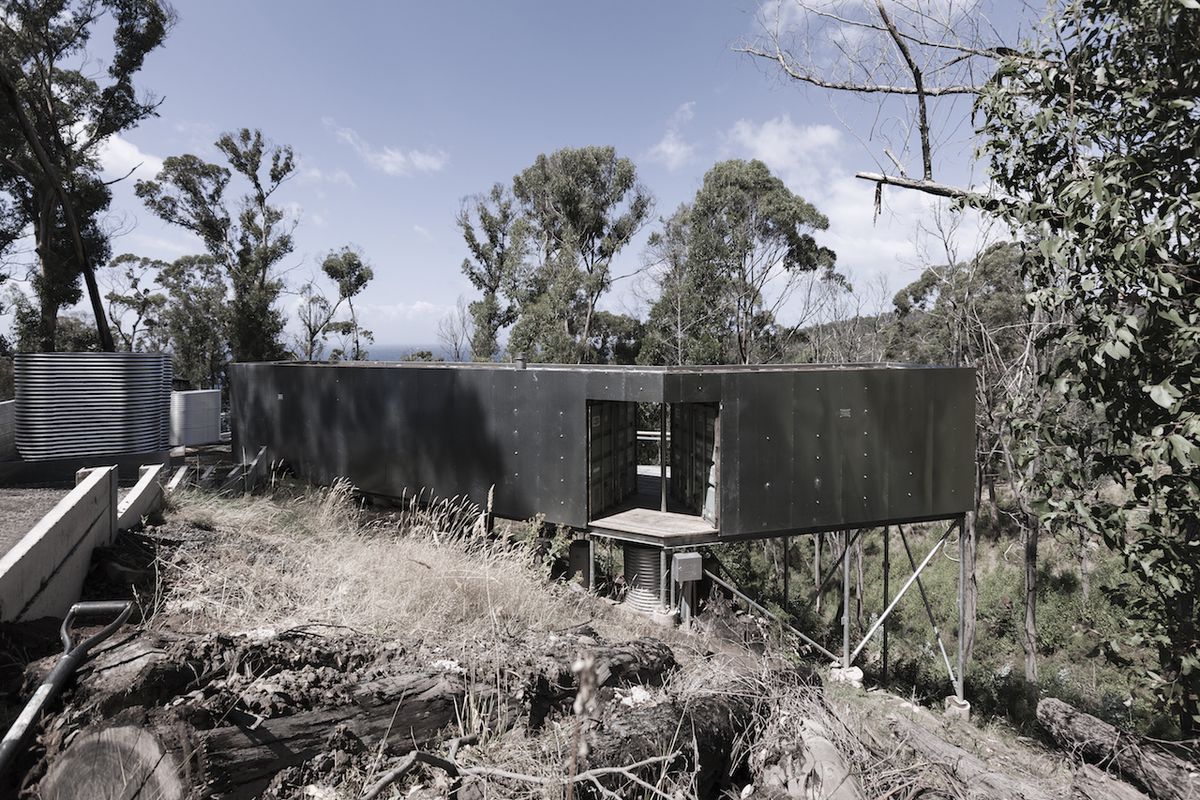
The Edwards studio project in Melbourne is located on the hillside of the Wye River surfing coast in Victoria. The design of the weekend resort in southeastern Australia, known as house 28, takes full account of sustainability. It includes three 20 foot container containers from the nearby Melbourne port and fixed on concrete piles with reinforced sludge. Read more in this way.
Next shipping container
The container house has a sweet roof terrace
Minimalist container hotel can travel around the world
The striking apartment building consists of 140 containers
The ventilated container house is rich in glass and green plants
This new Starbucks consists of 29 containers
·Shipping container construction host student sustainable development
MOST READ

Will San Francisco's housing market be flooded by IPO millionaires?




